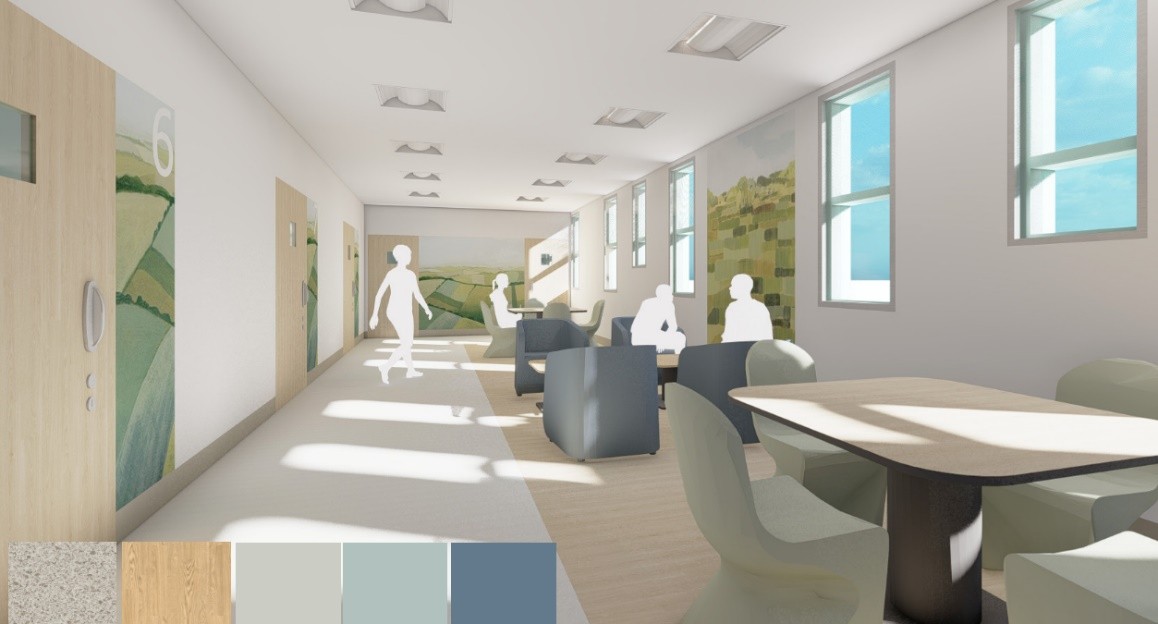For the past few years, the state of California has been working to transform its behavioral healthcare system in an effort to streamline access to mental health services. This transformation will provide patient care in a timely manner and keep people in crisis out of the justice system. We provided architectural design services to Placer County for the renovation of a county-owned property on the Placer County Government Center grounds in Auburn, California. Now in construction, this project is a renovation of a vacant historic building, previously operated as the Health and Human Services Medical Center.
Expected to be finished with construction in late 2026, the new 16-bed psychiatric health facility will provide support to individuals with severe mental illness who are in need of psychiatric hospitalization. The separate voluntary youth urgent care center, with four overnight beds for crisis respite, will provide immediate assistance to young people and their families in crisis situations, offering a range of services such as counseling, therapy, and medication management. The facilities will expand local access to mental health services, with less reliance on out-of-county beds.
Prioritizing Patient Safety
Patient safety served as a critical consideration while designing the new behavioral health center. Strict design guidelines must be followed in high-risk zones, which are spaces where individuals spend time alone with either minimal or no supervision (patient rooms, seclusion rooms, and bathrooms), to prevent self-harm. These guidelines include reducing any potential ligature points, such as bathroom fixtures, which have traditionally provided a ligature risk. Our team’s key design considerations for these areas included monolithic floors that slope to drain, tamper-resistant floor-to-wall transitions, direct line of sight between staff and patients that minimize blind spots, and toilet accessories that minimize the risk of self-harm, such as soap dishes, robe hooks, and grab bars.
 Throughout the adult section of the facility, we incorporated wall murals and printed artwork to calm and inspire patients.
Throughout the adult section of the facility, we incorporated wall murals and printed artwork to calm and inspire patients.
Designing Spaces that Support Patients
We combined safety with a warm, welcoming aesthetic designed to help deinstitutionalize behavioral and mental health spaces. To stay in compliance with California’s code for a behavioral health facilities when designing lower-risk zones, which are areas where patients are under constant supervision, we curated the environment to resemble a residential look for communal spaces. Areas that fall into this category include corridors, activity rooms, counseling rooms, and interview rooms. Key design considerations for these lower-risk zones included a selection of residential-looking finishes, such as wood floors and doors. For the adult section of the facility, we incorporated wall murals and printed artwork to calm and inspire patients. For the youth section, more whimsical elements were added. Our designers used features that soften the space, such as a mixture of cool and bright colors, and incorporated bean bags that are made of durable materials to meet behavioral health facility standards.
Collaboration
Collaborating with the county on this project proved to have a positive impact on our team’s work. We’ve worked closely with the Capital Improvements, the Health and Human Services’ Adult System of Care (ASOC), and Children's System of Care (CSOC) divisions to develop a program that meets the clients’ needs and complies with the Behavioral Health Continuum Infrastructure Program. Additionally, we worked to make sure that grant funding requirements were met. Our team provided facility and building systems assessments, held design charettes with county officials, visited existing facilities in the county, and coordinated with the local authorities to comply with the requirements for renovating an 80-year-old structure.
We look forward to continuing our work with Placer County to complete the renovation for the new behavioral health respite center by December 2026.