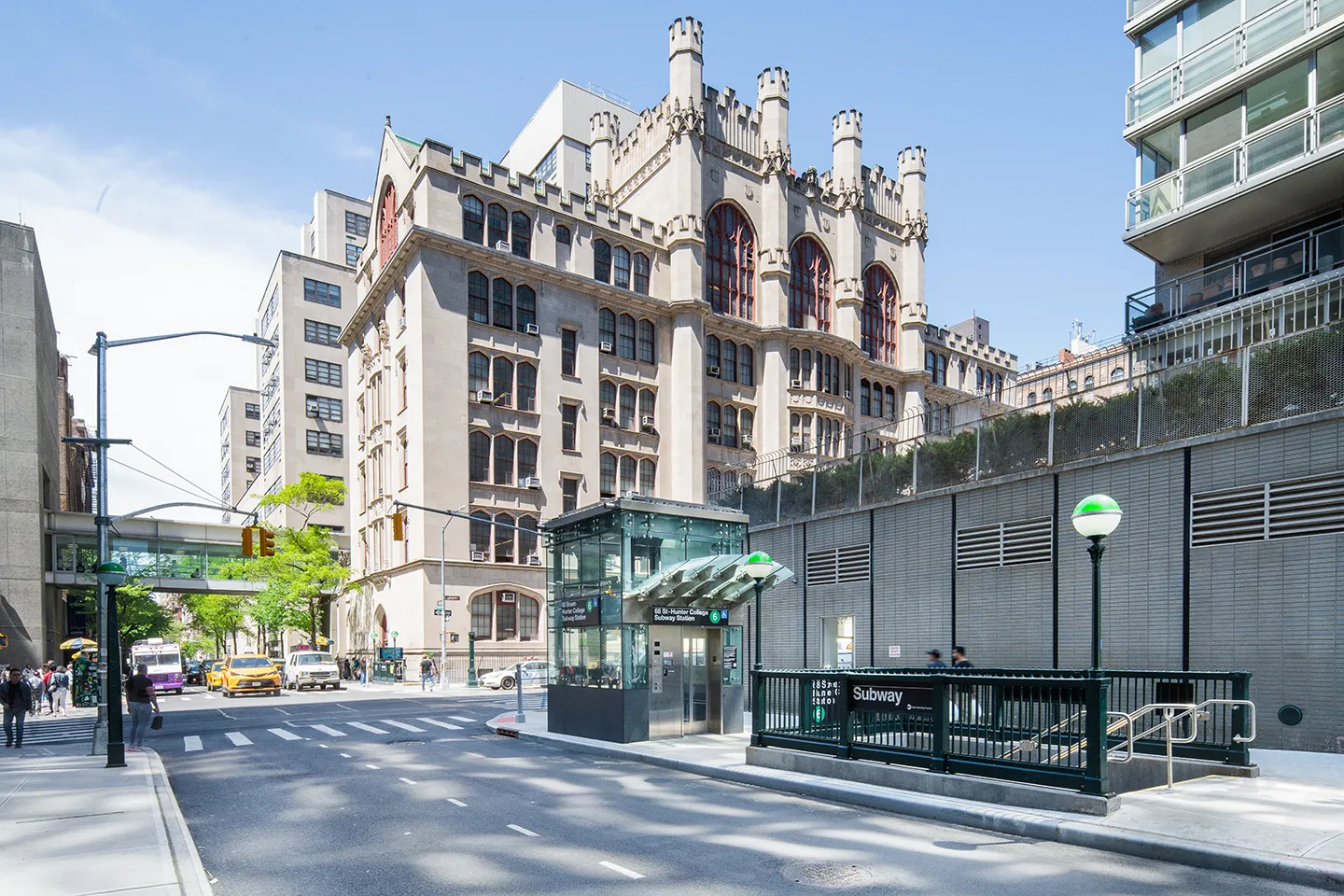Most people see rail and transit only as finished products. A passenger train winding through the northeast corridor. Buses using dedicated busways along a four-lane highway that commuters traverse thousands of times to and from work.
Every finished product begins as an idea. The results—often years in the making—are built through the application of earned expertise, the implementation of timely thought leadership, long-term solutions to immediate pressing issues, and an unwavering commitment to the communities that rail and transit serve.
Over the years, we have homed in on best practices to help deliver successful rail and transit projects.
Link Planning to Implementation
When considering a project’s life cycle—from initial planning and engineering to design and implementation—one must understand the big picture and how all the pieces fit together. The most efficient and effective planning considers its impact on design and construction. Similarly, whether designing a bus or rail station or managing the design of a rail line, it’s essential to know how to troubleshoot if the plan falls short of the client’s needs.
For example, we’ve done a lot of work for New York’s Metropolitan Transportation Authority (MTA), including a 13-station project as part of a design-build team. In this capacity, we identified shortcomings with the design-build documents and corrected them before costly changes would have been required down the line. Being able to anticipate pitfalls at each stage is achieved by focusing on full life cycle project planning.
 Rail and transit projects present opportunities for planning and design innovations.
Rail and transit projects present opportunities for planning and design innovations.
Nimble ADA Accessibility Strategies
One of the most complex and rewarding subterranean station design elements concerns installing Americans with Disabilities Act- (ADA) compliant elevators. This practical challenge requires a holistic solution that includes reimagining the layout of acres of underground space. There are several questions we must consider for each project. For example, where would we situate an elevator to maintain optimal passenger flow? Or, what are typical conditions during rush hour versus less-trafficked periods, and how might this inform elevator wait times? There is an art and science to establishing where to situate elevators.
After all, there is no one-size-fits-all solution when it comes to placing an ADA-compliant station elevator. It’s imperative to finalize where to situate elevators as early in the design process as possible, accounting for everything from unimpeded access to power sources, to where the elevators penetrate above ground, allowing for unobstructed street, commercial, and parking structures and varied pedestrian and vehicular traffic.
Develop a Risk Registry
When working on a project, we develop an internal document called a risk registry to track potential risks at each phase, which allows us to remain ahead of common challenges. This, in turn, prevents problems that might otherwise increase costs and delay timelines.
Much of our work consists of rehabilitating existing spaces. Due diligence at the outset might lead to an implementable plan, but we anticipate unforeseen issues. Consider the previously mentioned ADA-compliant elevator: we might discover a water main 25 feet below ground that the client wasn’t aware of, because there was no utility plate identifying the line. At times like this, we must think quickly and act skillfully—for example, shifting to a secondary option for the elevator’s location. Our risk registry prepares us for surprises so that we can successfully deliver a project regardless of changing conditions.
Rail and transit projects present opportunities for planning and design innovations. They also necessitate deep knowledge of how plans impact construction realities, and vice versa; thoughtful leadership and execution with respect to ADA compliance; and a clear understanding of potential risks.
For rehabilitation projects in particular, the challenges are often unlike any other in the industry. A redesign for an active bus or rail station is like reinventing the wheel while driving. This is where best practices come in to successfully deliver a project. Engineers that produce specifications with an eye toward ease of implementation yield more accurate and actionable results. Architects that put a premium not only on form, but also on function, can more easily overcome ADA-compliance challenges. Designers with a firm grasp of issues and risks that might jeopardize a project are better equipped to eliminate such obstacles.