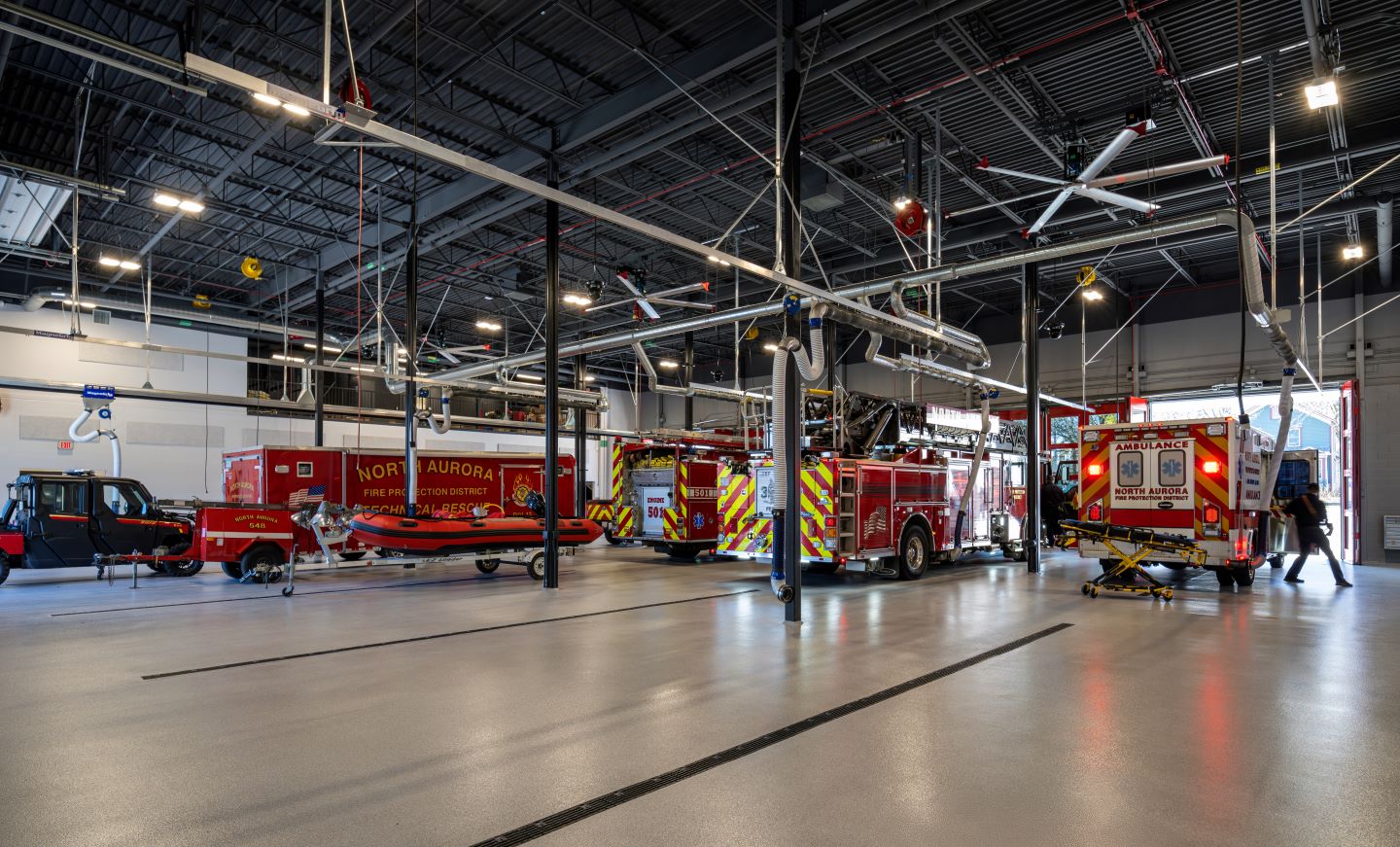According to the National Human Activity Pattern Survey, people spend an average of 87% of their time in enclosed buildings—in homes, offices, schools or other built environments. All this time spent indoors and breathing indoor air pollutants may lead to a variety of health issues with different levels of severity. The Environmental Protection Agency (EPA) refers to the term “sick building syndrome” (SBS), "to describe a situation in which reported symptoms among a population of building occupants can be temporally associated with their presence in that building.” Poor indoor air quality is not the only factor responsible for sick building syndrome, but many studies have shown that indoor pollutants and poor air quality are the primary cause of SBS. According to sources within the WELL Air concept, “less severe symptoms of exposure to indoor air pollutants can include headaches, dry throat, eye irritation, or runny nose, while more severe health outcomes can include asthma attacks, infection with Legionella bacteria, and carbon monoxide poisoning.”
By prioritizing and evaluating various indoor air quality strategies in the early project planning phases, we can help our clients invest in a healthier, more productive work environment for their staff’s overall wellbeing."
Brian Pak
The WELL Building Standard is a data-driven tool we reference to bring specific strategies and tactics into our design and planning process to improve indoor air quality. The WELL Air concept aims for high levels of indoor air quality and a reduction in indoor air pollution across a building’s lifetime through diverse strategies that include, but are not limited to, the following:
- Testing and monitoring organic gasses (benzene, formaldehyde, and toluene), inorganic gasses (carbon monoxide, carbon dioxide, and ozone), radon, particulate matter, and more in the occupiable spaces.
- Improving ventilation effectiveness by directing the outdoor air to the breathing zone (4.5 feet above floor) of the spaces.
- Utilizing infiltration control. Reducing pollution infiltration by managing entryways, commissioning the building envelope, and maintaining building positive pressurization.
- Using contaminant control by separating spaces containing high pollution contaminants by creating a physical barrier from occupied spaces or by maintaining a negative air pressure using the mechanical systems.

The apparatus bay in the North Aurora Fire Station #1 in North Aurora, Illinois, is appointed with systems for exhaust filtration and scrubbing. Photo courtesy Peter McCullough.
By prioritizing and evaluating various indoor air quality strategies in the early project planning phases, we can help our clients invest in a healthier, more productive work environment for their staff’s overall wellbeing. Information sourced from the Standard | WELL V2.
Interested in learning more about the WELL Building Standard? Check out our blog on the WELL Sound Concept here and the WELL Movement Concept here.