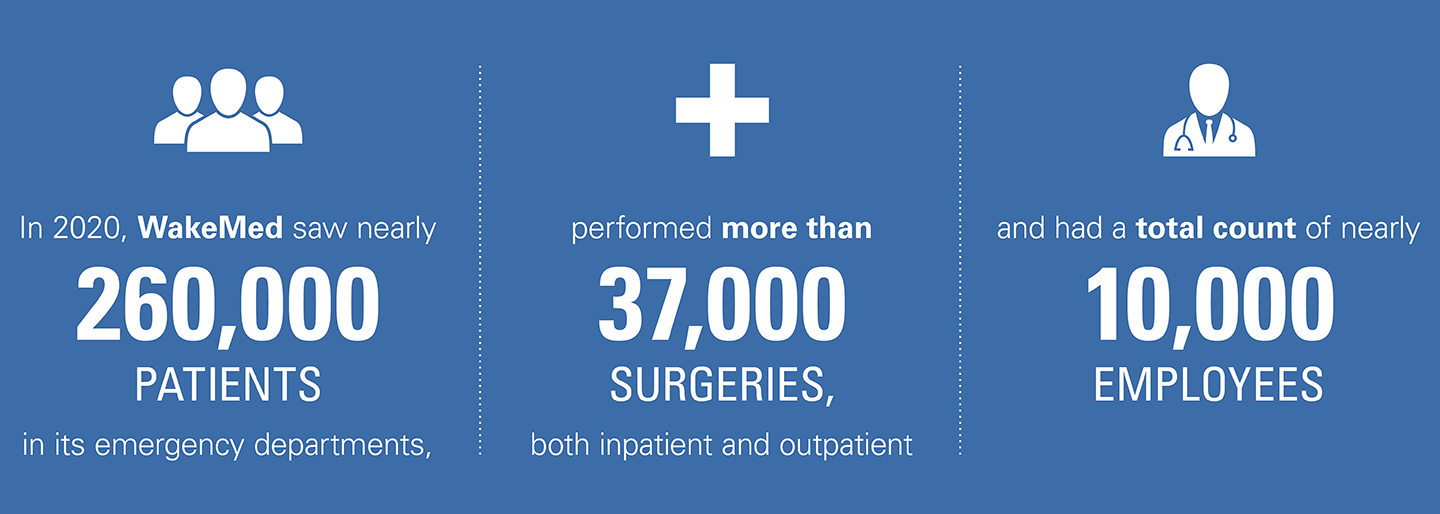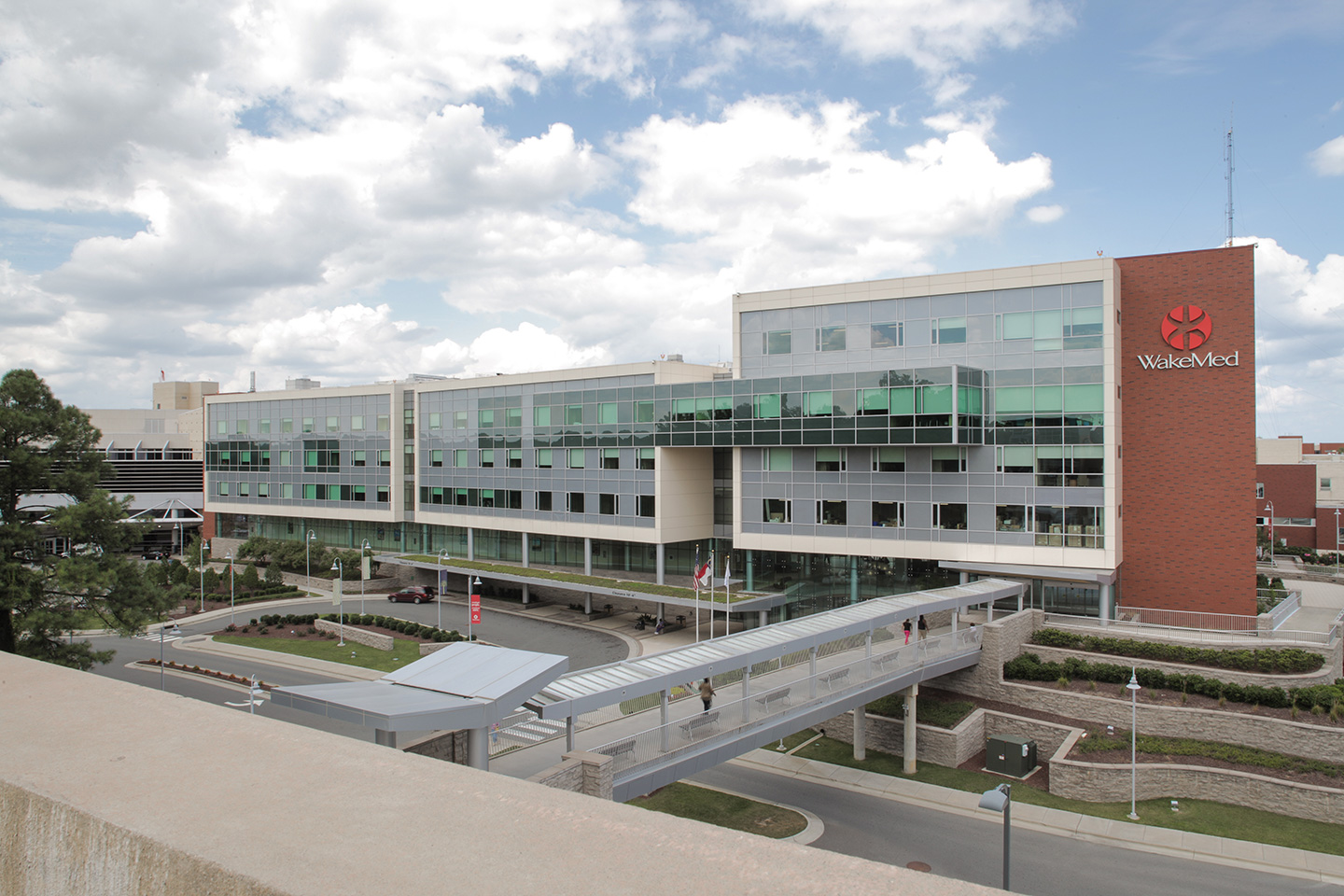In North Carolina, WakeMed serves community members across the central part of the state, with three main campuses in north Raleigh, central Raleigh, and Cary, and emergency and outpatient facilities in other parts of the greater Raleigh area. In 2020,
WakeMed saw nearly 260,000 patients in its emergency departments, performed more than 37,000 inpatient and outpatient surgeries, and had a total employee count of nearly 10,000. Needless to say, it serves a significant population, and the demand for
space and increased capacity only continues to be heightened in light of the pandemic.
The need for more space, more staff, more equipment, and more specialized spaces led to an all-hands-on-deck approach to helping WakeMed prepare for the surge in COVID-19 patients.

Supporting WakeMed with COVID-19 Response Efforts
As the pandemic began and its effects were imminent upon the nation, local hospitals were feeling the direct impact of the impending patient census and how to properly treat spaces for patient and staff safety. We supported several direct engineering
studies to evaluate and design system changes across the WakeMed campuses to mitigate concerns of air movement from COVID patient spaces to other occupied portions of the building. Based on potential COVID patient care areas determined by the hospital,
a total of eight air handling unit (AHU) zones were evaluated for zone pressurization. The goal was to create a path of airflow from “clean” non-COVID spaces to “dirty” COVID patient units. AHUs were modified to separate the
airstreams so that air from the occupied COVID areas was exhausted to the building exterior and not recirculated back to the building occupants. Working closely with the hospital and the mechanical and test-and-balance contractors, we successfully
prepared more than 90 beds for COVID patient occupation. Additionally, AHU system changes were made to modify an existing AHU, serving the intensive care unit to be capable of 100% outside air/100% relief operation, requiring the emergency installation
of a new relief fan and subsequently mitigating pre-heat concerns in the winter months.
We supported several direct engineering studies to evaluate and design system changes across the WakeMed campuses to mitigate concerns of air movement from COVID patient spaces to other occupied portions of the building."
Kristen Puryear

Safer, Healthier, and More Healing-centric Environments
These modifications have allowed WakeMed to continue putting patients and families at the forefront of all they do. While there are an unknown number of lasting impacts from the pandemic, many healthcare facilities have improved their systems’ performance,
leading to safer, healthier, and more healing-centric environments.