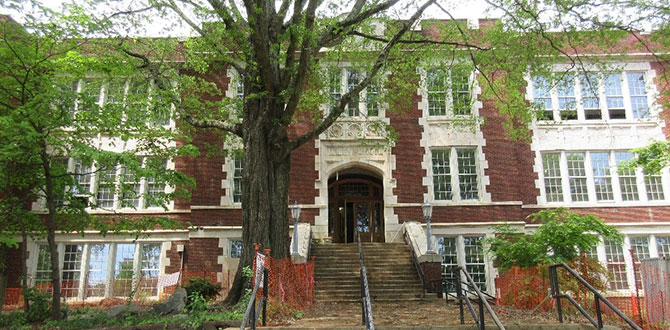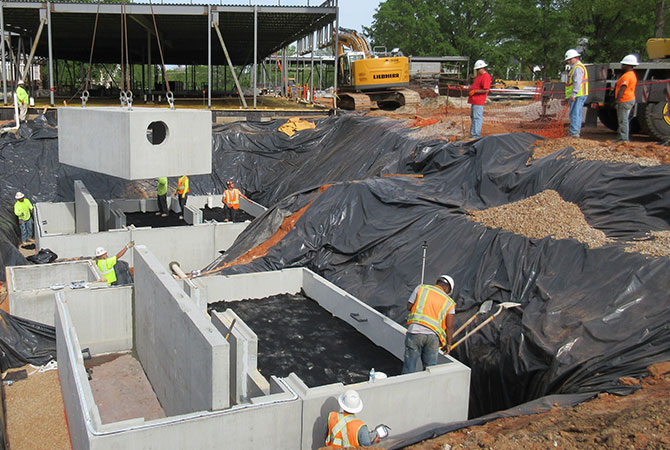Built in 1923, Wiley Elementary School is the oldest continuously used elementary school in Wake County, North Carolina. For the first time since opening, the school and site were stripped down to the “bones” and built back to accommodate
necessary modern functions while retaining much of the unique historical features. We also had to design the MEP systems and structural elements around a new addition that nearly doubles the school’s footprint. My role has been in the planning,
programming, and site design for the project where our team has been challenged by multiple design, planning, and permitting obstacles.

Wiley Elementary School is a magnet school that specializes in foreign languages.
Historic Preservation: Not Your Typical Project
Unlike a new construction project that is essentially a clean slate, historic sites up the ante on any project work from historical sensitivity, permitting, retrofitting old systems, and meshing new and existing work.
We knew that all eyes would be on this project from start to finish. Many people on the project had an emotional connection as alumni, long-time neighbors, and passionate Wake County School System employees. Additionally, many historical features
such as the wooden floors, high ceilings, and large windows needed to be carefully preserved or replaced with modern equivalents. There were so many irreplaceable items to be aware of such as the specimen-sized oak trees, the stone wall that encircled
the site, and the original slate chalkboards that were uncovered during the demolition work inside the building. Special care went into preserving these items and minimizing the impact of construction.

Mass rock and stormwater drainage were a primary concern from the onset of the project.
From the early stages of design, there were concerns about encountering mass rock when excavating for the new addition foundations and how stormwater runoff would be handled. We put an emphasis on grading, drainage, and many other elements that would
have to go through stringent city and state permitting. On top of that, we were asked to design for an elementary school program whose parameters were written for modern elementary schools on sites fifteen to twenty acres in size. Wiley Elementary
sits on six acres and surrounded by streets on all sides.
One of the marquee wins for this project was in overcoming some complex storm drainage issues to save the client nearly half a million dollars. We relocated all storm drainage onsite so we didn't have to excavate the streets or demo historical stone walls,
which would have led to massive utility relocation and been extremely expensive. Our final design was a win-win for everyone because we were able to avoid street closures that could have lasted from four to six months and kept the school from having
to pay for offsite improvements with money that was set aside strictly for rebuilding the school.

Our stormwater design uses two sand filter structures that are buried on the site to treat for nitrogen runoff and filter stormwater underground.
Finishing the Drill
The project is still ongoing and we’re deeply involved in the construction administration portion of the project at this time. Substantial completion is expected in early 2020. We will have touched every corner of this site and are proud to help
keep the school as an integral piece of the community. We continue to consider the satisfaction of the community, school, and city of Raleigh in everything we do.