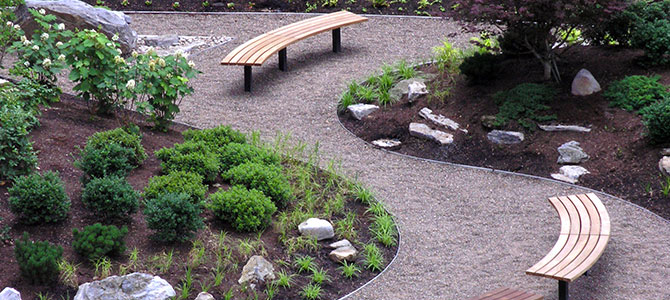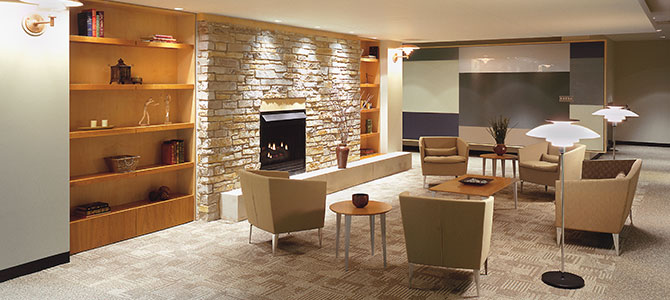With a rising senior population, there’s a vital need for more senior living facilities and improved senior living care capabilities. One important trend in designing for today’s senior care facilities is the ability for the facility to adapt from an active adult senior living space to one that accommodates assisted living and nursing care needs. Often referred to as continuing care facilities, many of today’s senior care facilities allow for senior citizens to move from unit to unit in the building depending on their needs.
Adapting these spaces to cater to the special needs of each user can be quite challenging. There are a number of physiological and psychological factors that must be considered when designing a senior care facility, particularly when regarding memory care. Safety and security is a primary concern, however, designers also need to be conscientious in treating the facility as a living space and avoid designing something that would feel restrictive or institutional.
To overcome these challenges, landscape architects and interior designers have come up with design solutions that put a unique emphasis on the details.
Considerations for External Spaces
One exterior design technique is making sure exterior gardens evoke a sense of freedom and give residents space to walk around, while also enclosing the space so the residents don’t wander off and endanger themselves. This can be accomplished by implementing flora and fauna that prevent the senior citizen from exiting the facility. Additionally, providing ample views of the skyline can prevent feelings of claustrophobia.
Materials for hardscapes also need to be considered because of the limited mobility of many of the residents. For example, cobblestones wouldn’t be an ideal paving surface due to the possibility of balance issues. Instead, look for a flatter surface that could prevent trip hazards. In creating a walking path or area, also provide ample areas for respite by including benches or other seating spaces.

Foliage is another important feature. Poisonous or thorny plants are a no-go in a garden visited by senior citizens with memory care needs because of the threat of residents coming into contact or accidently consuming the plants. Similarly, a lot of medications make one sensitive to smells. Therefore, avoid any foliage that is super fragrant. On the other hand, there are many plants that can be implemented for their medicinal and soothing qualities, like lavender.
Considerations for Indoor Spaces
For the interior, a point of emphasis is made on the entrances and exits to ensure the safety and security of the senior residents. One theoretical strategy to deter elderly from walking out in a state of confusion is to make the flooring near the entrance darker to give the illusion of a hole, which they are more likely to avoid. Many facilities have clear sight lines to doorways so employees can monitor the residents, or have the doors alarmed.
Color is another factor that must be considered. In older age, corneas are not able to perceive some colors such as yellow the way younger people do and are therefore avoided throughout the facilities.
With regard to lighting, avoid a sharp transition from bright light to a dim area because the eye adjusts much slower in seniors, which can result in falls or other accidents. Same goes for choosing fabrics and patterns on carpeting and seating materials–avoid anything that’s too distracting or too busy, because it could throw seniors off their balance. Finally, reflective surfaces should be minimized to avoid frightening or confusing the elderly. To achieve this, interior designers look to cover windows and avoid glossy table top surface finishes.

In essence, successfully designing for senior living incorporates studies in sociology, psychology, and other disciplines—requiring landscape architects and interior designers to actively consider “who is the user?” in all aspects of the design. Once we have an understanding of who will be occupying the space, we can adapt strategies, no matter how big or small, to aid the safety, security, and well-being of those occupants.