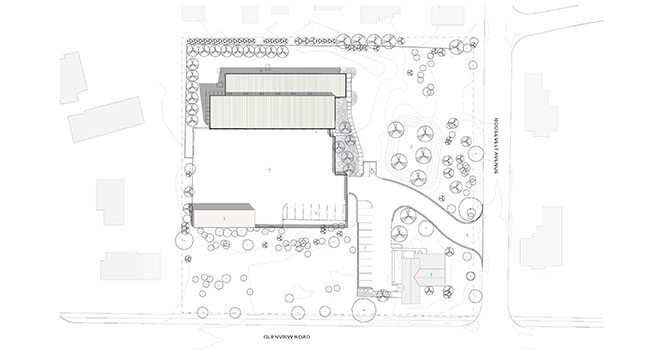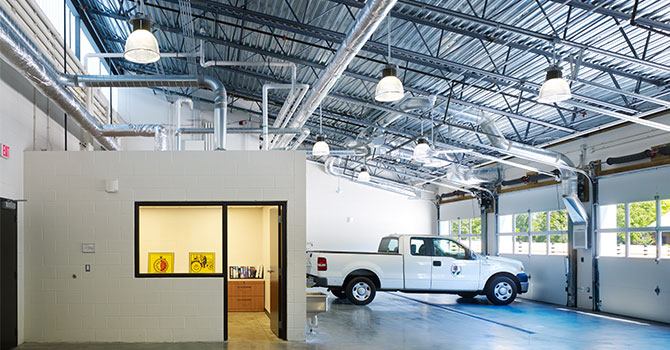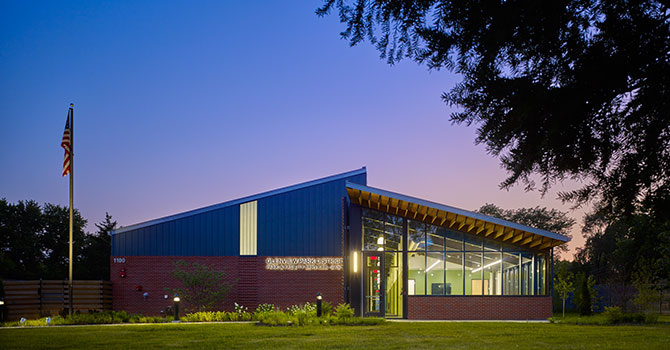In 2010, the Glenview Park District in Glenview, Illinois, experienced a substantial loss when its maintenance facility and garage were destroyed in a fire. Without this facility, there was a negative impact on the park district's capabilities because of an increased workload at the other maintenance center. By 2013, it was clear that the absence of this facility was a burden and detrimental to the park district's maintenance services. There were extra expenditures totaling $20,000 annually due to poor efficiency and response time of maintenance teams as the previous facility served as a centralized location.
Community Involvement
Our team of architects was selected to create and implement a plan for the replacement of the building and garage. We worked closely with the park district and the community throughout the planning process and enacted a development review process that included public board meetings where community members could share their opinions and vote on the design plans. Revisions were made to the design based on their feedback. The district also provided community-wide updates through the use of brochures, email blasts, its website, and local media.
Community involvement was significant to the design process because the park district values residents' opinions when there's a change to the community. We held a special meeting with residents in the surrounding neighborhood of the site to discuss the design challenges of incorporating the building, maintenance yard, and lighting into the middle of the neighborhood. We successfully used landscaping and natural cedar fencing to screen in the area and not cause disturbances.
 A preliminary site plan of the 10,416-square-foot Glenview Park District Park and Facility Services East maintenance facility.
A preliminary site plan of the 10,416-square-foot Glenview Park District Park and Facility Services East maintenance facility.
Creative Sustainability
One of the priorities the park district had for this rebuild was to creatively use materials to achieve a sustainable facility. We designed the facility to minimize water irrigation use; manage precipitation with a detention basin and rain garden, and include drought-tolerant plant species in the landscape. We incorporated water conserving plumbing fixtures, recycled interior finishes, steel roofing panels, fiber cement exterior panels with a zero flame-spread index, and locally sourced raw materials. This facility is compliant with the 2012 International Energy Conservation Code, including all LED lighting, daylight controls with natural daylighting, motion sensors, and a 96 percent efficient gas fired water heater. For natural daylighting, a 128-foot long translucent glazing clerestory was incorporated throughout all the vehicle work bays to bring in natural light to minimize the need for artificial lighting in these spaces during the day. All of these features have resulted in significant cost reductions of energy and water usage.
 The vehicle work bay was created with locally sourced materials and mainly uses natural daylighting.
The vehicle work bay was created with locally sourced materials and mainly uses natural daylighting.
National and Local Recognition
Our team and the facility recently received a gold medal from the Association of Licensed Architects 2016 Design Awards Program, as well as the Outstanding Facility & Park Award from the Illinois Park and Recreation Association for exceptional and unique achievements in design and development. The facility is a strong asset to the park district, has improved the efficiency of the maintenance staff, and created a sense of normalcy after the loss of the previous facility.
