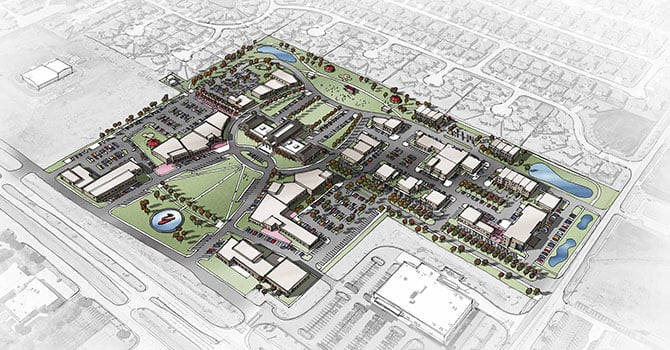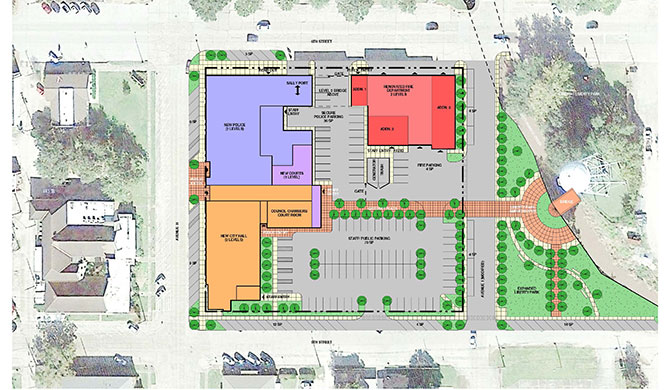Municipalities across the nation are actively seeking efficient ways to update their facilities. However, these communities face obstacles with funding as well as community support when trying to enhance their existing cultural and civic presence. While many of these communities seek a variety of different improvements, they have found a common ground in figuring out how to successfully and cost effectively implement change with innovative planning and funding strategies. Recently, our public safety architecture team has conducted several feasibility studies that evaluate a range of planning options available for municipalities preparing for the future.
Thinking Big in Yukon, Oklahoma
After experiencing population growth coupled with aging buildings, the city of Yukon was in need of updated facilities to serve their community. We were selected to perform a space needs assessment, and create a program and conceptual master plan for their community. The city's vision focused on creating a municipal building that would serve as a central anchor in a new town square development. The proposed master plan included a 44,000-square-foot single municipal building housing 10 city departments that were formerly spread out in five different buildings. By co-locating these departments, it allows for them to utilize the same resources and share multiple meeting and training spaces. This new town center would also include many amenities including a village green, amphitheater, retail, office, and residential spaces that could be phased over time. The ability to achieve this new municipal center and town square development is based on a public-private partnership with developers that would facilitate the building and construction process, purchase the land, and then lease the facility back to the city for a 30-year term. With this financing strategy, Yukon could complete phase one of the project without any financial burden.
 A birdseye view concept rendering for the 40-acre Yukon Town Center masterplan, which positions a new city hall and village green at the heart of this new development.
A birdseye view concept rendering for the 40-acre Yukon Town Center masterplan, which positions a new city hall and village green at the heart of this new development.
Flexible Future Planning in Lawton, Oklahoma
The city of Lawton had significant operational, security, and space deficiencies in many of their public safety facilities and desired to consolidate resources. They purchased a large, five-acre parcel of land on the edge of downtown for a new facility that will be able to accommodate future expansions and additions. We designed this compact, three-story combined public safety facility to house the police station, municipal courts, a three-bay fire station, and a 100 bed jail that can expand to 300 beds with future additions. The goals for combining and co-locating these facilities included prioritizing staffing efficiencies and critical adjacencies in creative ways to reduce costs. For example, fire administration offices will remain in the current location and will be renovated instead of being a part of the new construction. A separate, less expensive storage building at the south edge of this campus will house some of the additional long-term building and evidence storage needs. The departments in this new building will all be able to share many of the staff amenities, including the fitness room, training rooms, and staff restrooms because of the flexible, centralized location.
 The site plan for the new Lawton Public Safety Complex which will co-locate police, fire, municipal courts, and a 100 bed jail all on a 5-acre development in close proximity of downtown.
The site plan for the new Lawton Public Safety Complex which will co-locate police, fire, municipal courts, and a 100 bed jail all on a 5-acre development in close proximity of downtown.
Thinking Smart in Bay City, Texas
We conducted a space needs feasibility study to evaluate Bay City's scope of options and available planning strategies for the present and the future. Our two-part feasibility study included assessment and conceptual phases and the development of critical success factors that acknowledged existing building inventory that could be repurposed. This re-envisioned municipal complex is planned for one-square-block in the downtown area, with work occurring over a series of strategic phases starting with a new police station and parking lot. The next phase would include a new city hall with a municipal court, followed by a renovated fire station with additions and a public park expansion. Each phase builds upon the previous one, while keeping strong security separations between public and staff areas. Shared amenities like meeting and fitness rooms are also located for easy access by various groups. By capitalizing on possible renovations, demolitions, additions, and extensive planning, Bay City now has a smart roadmap to achieve their needed improvements.
 The conceptual site plan vision for Bay City's future municipal complex transformation on the current two-acre city block to include police, municipal courts, city hall, fire, and an expanded public park.
The conceptual site plan vision for Bay City's future municipal complex transformation on the current two-acre city block to include police, municipal courts, city hall, fire, and an expanded public park.
Moving Forward
Financing for any large-scale project can be problematic, but these creative strategies can enable municipalities to stretch their dollar and program to upgrade facilities, while enhancing civic pride in the community. Our assessments are centered on the community's vision and are the basis for the conceptual master plans that utilize any available resources. Being a client-focused team, we value the benefits of these critical planning strategies to provide a roadmap for the future with growth and flexibility built in.