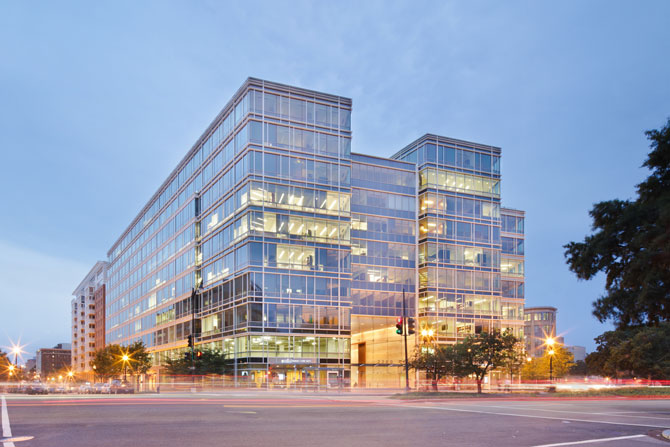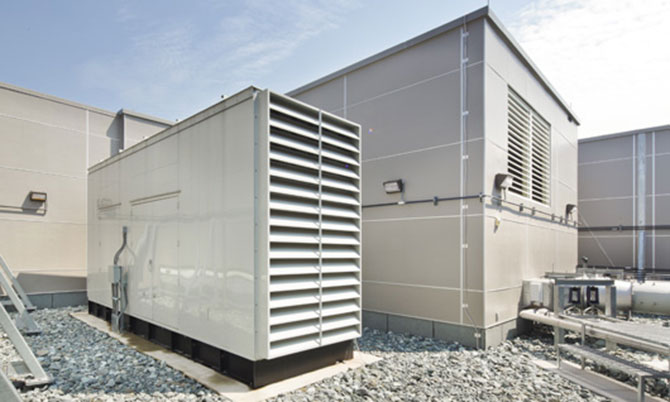Dewberry has been very fortunate to work with Boston Properties on many commercial development projects in the Washington, D.C., area for more than 20 years. One of the latest projects to open, 2200 Pennsylvania Avenue, is a great example of teamwork during the design and construction process for a complex development. The building, part of Boston Properties' mixed-use development, The Avenue, is also a unique showcase for urban sustainability. The LEED Gold® project optimizes not only the building design and systems but site features as well.
The size and complexity of this 10-story, world-class structure required extensive collaboration among design team members. We provided the mechanical, electrical, and plumbing (MEP) engineering for the office building, parking structure, and a central courtyard, working closely with the architectural team of Pelli Clark Pelli Architects and Hickok Cole Architects.
A Glass Façade
Challenges for our MEP engineering team included providing energy-efficient and comfortable climate control within a building that has a façade with mostly floor-to-ceiling glass. We worked with the architectural team to analyze and incorporate a highly efficient building skin to help achieve comfort and save energy. The three-story lobby also has floor-to-ceiling glass and presented quite a challenge to our team in order to offset the MEP systems around the lobby while keeping the space comfortable. The result is a stunning, open lobby that, in my opinion, is one of the best in a Washington, D.C., area office building.

We also addressed a number of slab elevation changes below the lobby level that further complicated the configuration of pipes, ductwork, and electrical service serving such a large project. One of the project amenities that resulted in slab elevation changes is the unique central courtyard. The courtyard contains multiple levels, resulting in a challenging drainage scheme. A water feature with cascading basins creates a tranquil setting between buildings within a busy city area.
One of the most successful efforts of the project was achieving LEED Gold certification. The original goal was LEED Silver, but the design team believed Gold could be achieved without a substantial cost implication for the project. We were involved in many of the sustainable features that raised the project to that level.

Our work included incorporating a cooling system that has a high-efficiency central plant within the 450,000-square-foot garage that provides cooling to the 460,000-square-foot office building. The central plant provides cooled water to high-efficiency floor-by-floor HVAC systems that condition the occupied tenant areas. The cooling system also includes an economizer system to utilize lower outdoor air temperatures to condition the project. An outside air heat recovery system uses exhaust air from the building to pre-treat the outside air coming into the building. The heating and cooling mechanical systems, as well as the lighting systems, are controlled by a state-of-the-art energy management control system that Dewberry also designed.
The stormwater system is designed to allow the storage of rainwater, which is reused for the irrigation system within the project. All of these items, along with many other aspects of the project designed by Dewberry and the rest of the design team, resulted in the project achieving the maximum number of possible LEED points for energy efficiency.
A Solid Team
There were many consultants involved in this project, and it was a solid team to work with. Boston Properties, in particular, brings a lot of knowledge and experience to the table. The company owns and operates buildings, and its senior staff understands what it takes to run a building—what works and what doesn't. They focus on long-term building performance, and the results speak for themselves.
Engineering News-Record and the Commercial Real Estate Development Association have recognized 2200 Pennsylvania Avenue and the overall mixed-use development with top awards. Ray Ritchey, executive vice president with Boston Properties, has offered these comments about our team: "The Avenue is an enduring testament to the best possible execution in urban planning and superior design and construction. The architectural and engineering teams created the perfect solution for the site, with collective creativity, a steadfast commitment to excellence, and a willingness to work together as a team throughout the duration of the development."