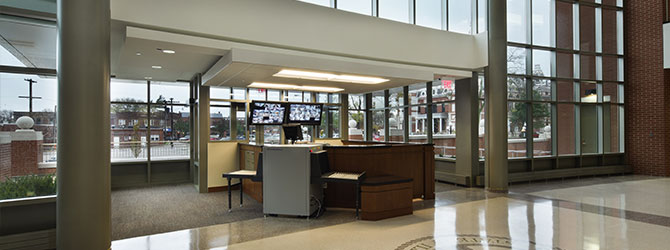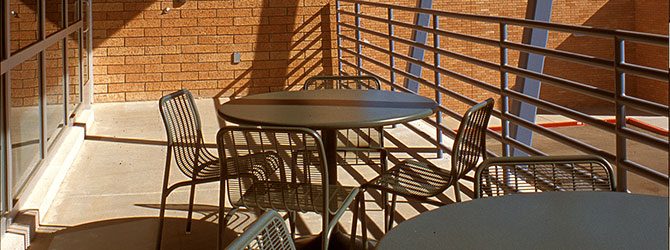For centuries, courthouses have fulfilled an important role in societies, connecting citizens with their governments and accommodating the many administrative and court-related activities associated with the public justice system. Whether grand or modest in scale and design, these important buildings symbolize the enduring tradition of justice and the role of government in our communities.
Challenging Program Requirements
Despite this vital mission, many courthouses in the U.S. fall short in providing a welcoming, user-friendly experience for the public. Aging buildings may not offer clear points of access or wayfinding. Security measures may have encroached upon open space in lobbies, limiting places to meet, gather, and queue for information and services. Narrow interior hallways and windowless spaces diminish natural light and limit views to the outside. Courthouses must accommodate and often segregate many different users—judges, juries, attorneys, detainees, clerks, and the general public—and space and security modifications over time may have caused illogical adjacencies and convoluted navigation rather than an efficient layout sequenced to enhance functionality and security.
 At the Gilbert Public Safety Complex in Arizona, visitors enter a spacious, light-filled lobby.
At the Gilbert Public Safety Complex in Arizona, visitors enter a spacious, light-filled lobby.
As a result, the public has indicated its dissatisfaction with its courthouse experiences. In the 2015 State of the State Courts survey, respondents were asked "How would you rate the job being done by courts in (your state)?" Only 41 percent rated courts as good or excellent.
Responding to the Call: A New Guide for Courthouse Design
To address the role that courthouse architecture should play in creating a better, more user-friendly experience for the public, the American Institute of Architects' Academy of Architecture for Justice (AIA-AAJ) recently collaborated with the National Association for Court Management (NACM) to produce a new guide on developing court facilities. Entitled Creating a User-Friendly Court Structure and Environment, the guide encourages court planners and designers to focus on user priorities and accommodate them within the overall mission of the court. The guide focuses on the building itself, as well as people, technology, and resources.
Accommodating Dual Roles
The first chapter addresses the building-related features that contribute to a positive user experience while acknowledging that courthouses must play two important roles: symbolizing the role that the judicial system plays in society while also facilitating the justice process. The guide emphasizes the importance of the appropriate staging of activities, clear circulation, openness, and security. Planning must begin early and should involve the community. Sustainability is addressed not only in the traditional sense of natural resource conservation, but also in terms of productivity and enhancing connections between the building and the general public.
 The Livingston County Law & Justice Center in Illinois features a two-story lobby with a glass façade, bringing in natural light and allowing for views to the outdoors.
The Livingston County Law & Justice Center in Illinois features a two-story lobby with a glass façade, bringing in natural light and allowing for views to the outdoors.
Organization and layout are critical to accommodating visitors and employees efficiently and safely. The guide addresses queuing spaces, wayfinding, and circulation. Open circulation in particular can support visual surveillance while simplifying wayfinding.
The guide addresses security, pointing to opportunities to minimize the impact of security interventions with an emphasis on amenities. For example, vehicle ramming barriers can incorporate concrete bench seating, planters, or walls for a landscaped courtyard.
Empowering the User
Courthouses can be intimidating structures. A number of simple design strategies can help to alleviate stress and provide a sense of personal empowerment. Appropriate furnishings, artwork, landscaping, water features, and the ability to move outside to a courtyard or other area protected from the weather can be helpful to minimize the effect of long waiting times. Small "zones of retreat," offering respite in a quiet nook, can alleviate situations of confrontation or stress. Ample natural light, including corridors that parallel sidewalks and offer views to the outside, can lessen the feeling of being enclosed and contained while waiting.
 The Gilbert Public Safety Complex offers visitors the option to sit outdoors.
The Gilbert Public Safety Complex offers visitors the option to sit outdoors.
The guide is now available to all NACM members as a member benefit. To learn more about NACM membership, visit www.nacmnet.org. Copies can be purchased by non-members using the form located here or by contacting NACM association services at 757.259.1841.