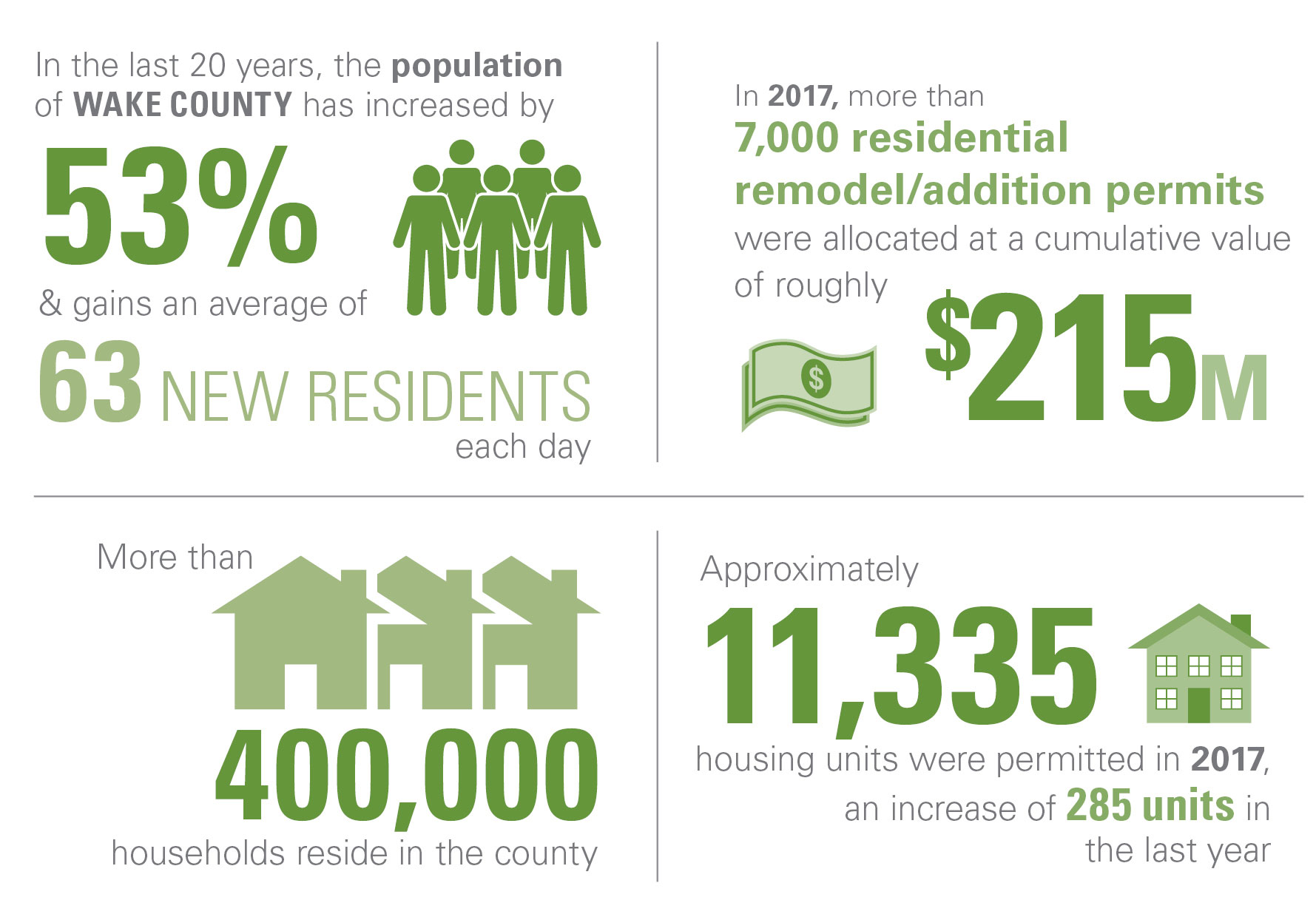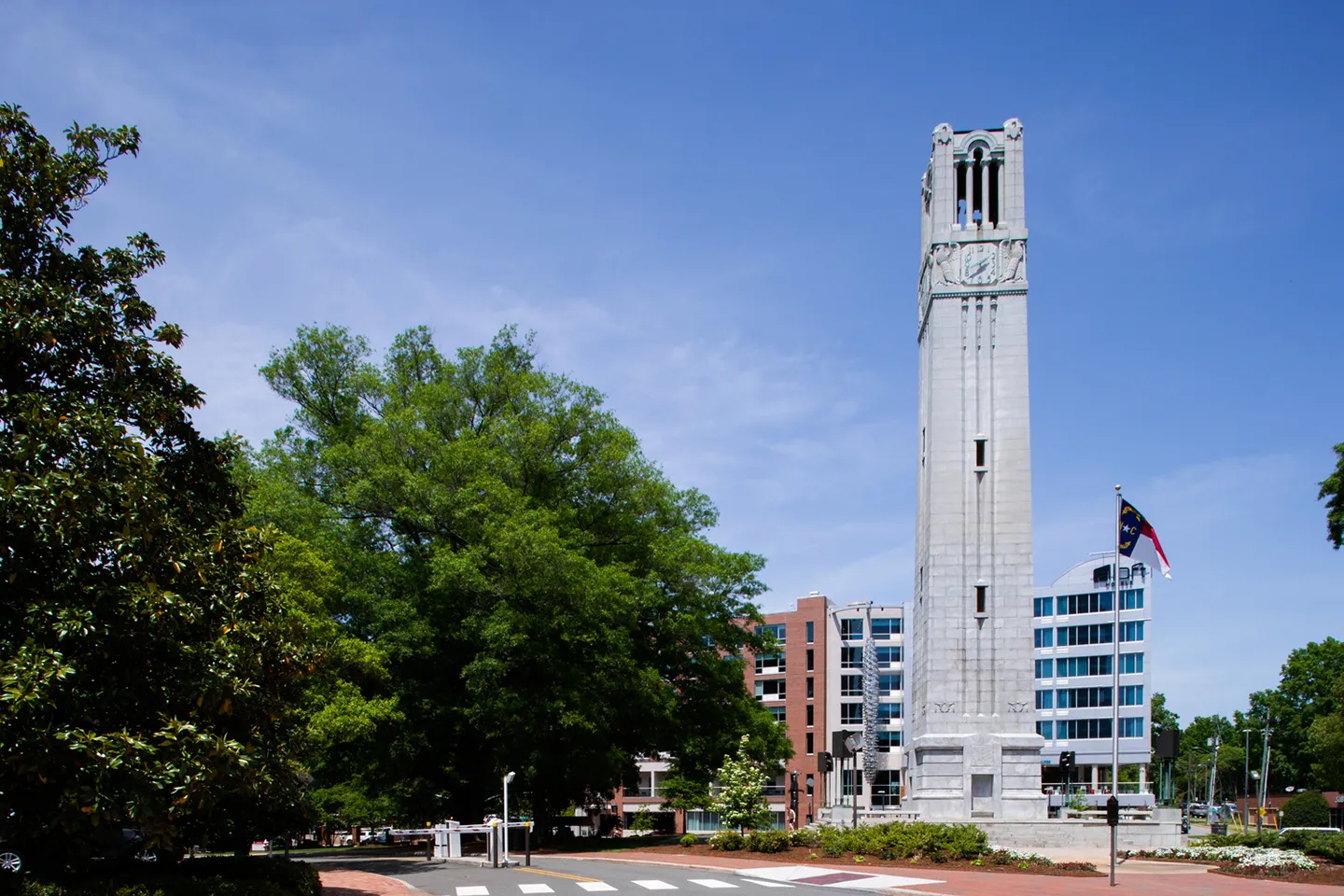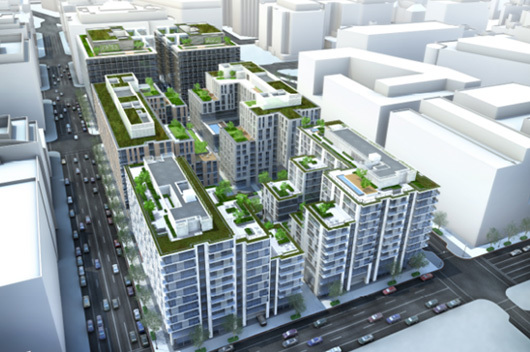Wake County, North Carolina, is a hustling and bustling area. In the last 20 years, the population has increased by 53 percent, according to the Wake County government’s website,
and gains an average of 63 new residents each day. More than 400,000 households reside in the county. Approximately 11,335 housing units were permitted in 2017, an increase of 285 units in the last year. Also in 2017, more than 7,000 residential remodel/addition
permits were allocated, at a cumulative value of roughly $215 million.

Now, with all that in mind, it raises a valid question: how do we accommodate this growth? There are many factors involved in sustaining a growing community, but redevelopment is almost guaranteed. After all, the amount of unused land we have to choose from is limited. While code requirements change from jurisdiction to city to county to state, most jurisdictional reviews follow a similar pattern. Once site plans are drafted, they go before a review panel, which will likely consider the following factors:
Transportation
If a piece of land is being redeveloped to accommodate a growing population, transportation requirements are a critical factor. With a large onslaught of people, how will traffic patterns change, or need to change? Will new lights or signal systems have
to be installed? How about road widenings or the addition of turn lanes? Will pedestrian traffic increase, and if so, will sidewalks need to be developed? Of course, parking considerations must be taken into account as well.
Water and Sewer Infrastructure and Capabilities
Will the existing water and sewer infrastructure be able to accommodate the growth? Is there enough potable water? Is it the right pressure? Can the pressure be increased if it's not already appropriate by adding, say, a water tower or redirecting some
of the town flow so that there's more flow in a particular area?
Neighborhood Requirements and Overlays
Certain areas may have requirements about how far a structure has to be from the road, or how many trees can be removed. Height and density requirements are also common for new or redeveloped structures, as are historic regulations. Square footage can
sometimes be regulated by jurisdiction as well. For example, if a contractor is demolishing an old shopping center, it might be required that the new structure be no more than 300,000 square feet.
Architectural Compatibility
Architectural compatibility will vary from jurisdiction to jurisdiction. Considering this important component will be vital to the success of a redevelopment project. Ensuring that the new facility matches the surrounding area may include placing a high
priority on elements such as door colors, siding materials, pavers, landscaping finishes, parking lot resurfacing, and more. Again, the historic significance of the building or area could play a large role in architectural design elements.

Raleigh, located in Wake County, is home to North Carolina State University. As the university continues to grow in enrollment numbers, so too must the surrounding area.
Final Considerations
Of course, there are a litany of additional considerations when creating a new site plan for a redevelopment project, including storm drainage and erosion control, cell phone towers, LEED accreditations, and other environmental aspects. While requirements
change according to code, interpretations of codes may also vary from reviewer to reviewer. So it’s important to keep in mind that while a code may state one thing, the interpretation of it could alter your design choices. The ticket to developing
(and redeveloping) a successful site plan is allowing room for flexibility, design alterations, and code adjustments.

When developing site plans, engineers and architects may use renderings to convey a visual representation of what the redevelopment project will ultimately look like.
It’s not just Wake County that’s growing at a positively alarming rate, many other cities, towns, communities, and suburbs are growing quickly, and therefore, redevelopment is imperative. Creating space for additional people will likely be
a challenge that city planners and the like will be met with for decades to come.