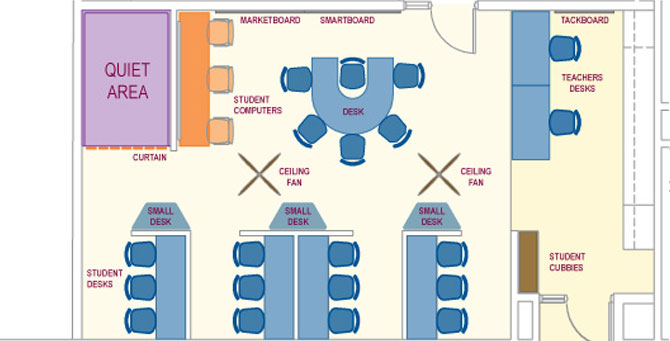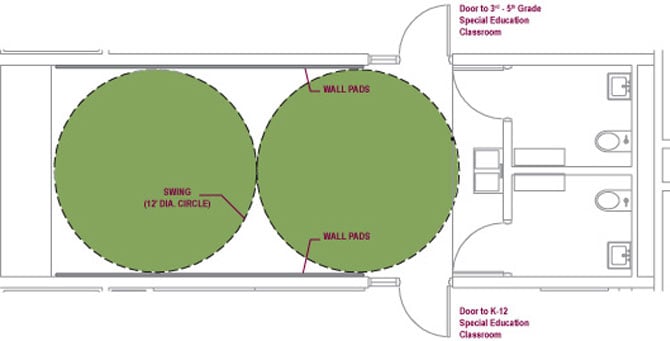April is National Autism Awareness Month and this week is School Building Week. Together, these events bring to mind a project I helped design for Community Unit School District 300 in Illinois, a client we've been fortunate to work with for several years.
We were asked to design improvements to Kenneth E. Neubert Elementary School in Algonquin. The renovation included a request that we often address—the relocation of administrative offices to more visible and central space in order to improve school security. This modification, however, also enabled us to focus on something more unique. Since the offices would move to a space that was currently being used for special education, we needed to relocate those classrooms. As a result, we were able to redesign the classrooms to be more conducive to working with students with special needs—in particular students with Autism Spectrum Disorders (ASD).
From Quiet to Active - Classrooms
Neubert Elementary School has two classrooms for ASD and other special needs students—one for K-2 students and one for grades 3-5 [general floorplan for this room above]. The new design accommodates the two classes in larger classrooms with many features that are well-suited to ASD students in terms of finishes, furniture, and how the space is arranged.
Within each classroom, there is a "quiet area"—small and contained, that includes padding and a curtain that can darken the space and provide privacy, which is important to self-calming. The classrooms will be equipped with both individual cubicles for independent learning and tables for group instruction. Visual display is critical, and many of the spaces allow teachers to post pictures, schedules, and other items that aid in visual learning.
The classrooms are carefully designed to delineate specific areas. Teacher work areas are identified through the use of a different color in the flooring, and changes in the ceiling soffit height. The use of these subtle design distinctions allows for establishing boundaries while still maintaining an open and efficient space.

From Quiet to Active - Activity Room
We also designed a separate activity area between the two classrooms. The activity room features walls with pads and is spacious enough to accommodate swings, small trampolines, and bikes. These elements allow for rhythmic, sustained movement that can help improve student focus.
Minimizing Distractions
We specified a palette of soothing, neutral colors throughout the spaces, for floors, walls, ceilings, and furniture. White is considered too bright for ASD students, and it's important to limit the use of patterns and bright colors that can be distracting. The flickering of fluorescent lights is also problematic; we eliminated all fluorescent and direct lighting, and specified solar tubes to bring natural light into these rooms.
Noise is also a concern in classroom environments for ASD students. Sound seals on the doors and a high level of sound attenuation in the walls prevent noise from outside the classrooms to disrupt the students. Cabinets are important to keep distracting items locked away, and switches and controls are located out of students' reach, accessible only to the teachers. Teachers will also appreciate larger restrooms in the classrooms with plenty of storage for fresh clothes and supplies.
The design of the special education classrooms at Neubert Elementary School is one of the most interesting projects I've worked on. The classrooms have not been built yet, but I look forward to hearing from the teachers once they have the chance to work in the new space. The success of the special education suite will be a direct result of their input and involvement in the planning and design. This talented and dedicated group of teachers worked closely with my team throughout the process, which was critical for a project in which the smallest details can mean so much.
