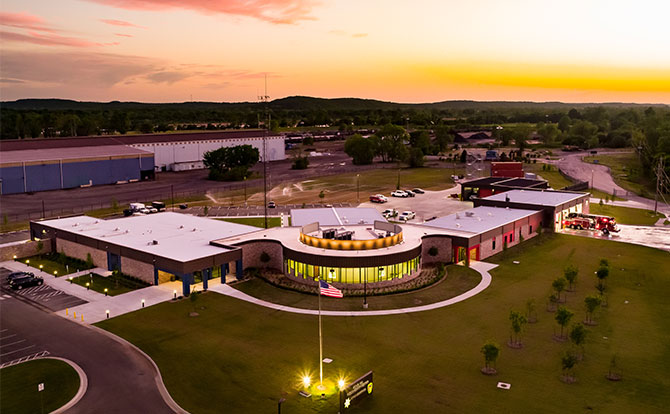The City of Sand Springs, Oklahoma, recently celebrated the opening of a new public safety center, designed to bring municipal court, police, fire, and emergency operations under one roof. Set on a prominent 10-acre site on the southwest edge of downtown,
the new center is strategically positioned to serve as a civic anchor for surrounding development in the community.
A Purpose-Built Facility: Enhancing Safety, Productivity, and Public Services
According to municipal leaders, the careful planning that took place—a collaboration of city officials, representatives of key departments, and our design team—is clearly reflected in the new, “purpose-built” environment. Safety
and productivity were among the watchwords that inspired the design of the center, which encompasses nearly 40,000 square feet of space.

The public safety center enabled the city to relocate operations from a century-old downtown municipal building, now being repurposed for other civic purposes, and the old downtown fire station, which is set for demolition. The two buildings were beset
with outdated, undersized spaces and systems, creating inefficiencies across a number of functions.
The new center enhances services and operations with spaces that meet modern requirements for day-to-day functions, administration, training, and court services. The fire department, for example, now has dedicated space for training outdoors, as opposed
to trying to maneuver its training activities within a downtown alley between buildings. The new station has four bays that accommodate all of the department’s vehicles for the first time and has eliminated the need for firefighters to back
firetrucks into the bays.

The police headquarters includes an emergency operations center, hardened rooms for use during severe weather, individual holding cells, general population jail cells, interview rooms, administrative offices, a briefing room, an armory, and an evidence
processing area with computer-controlled lockers. The new court facilities provide secure access for judges and staff and expanded areas for the public to gather and await court proceedings. The courtroom was designed with flexibility in mind and
can double as a community meeting and training space, with furnishings and technology that support multiple configurations.

Economical Construction: Designed to Maximize the Municipal Budget
City administrators, along with police, fire, and court representatives, had long recognized the need for an efficient and up-to-date facility to support these vital municipal operations. Several measures helped minimize the budget for this high-profile
project. First, administrators determined that a facility in which these functions could be co-located would save money and enhance coordination between the services. Second, the location on a former brownfield site on the edge of downtown proved
reasonable in cost and would allow the center to anchor new mixed-use development in the area, providing a boost to the local economy.
Third, our design team pursued strategies that would allow for cost-effective construction. The “wagon-wheel” floorplan we developed places the courtroom at the hub with conventional framing. The three wings that radiate from this hub are
constructed of pre-engineered building components, simplifying construction and reducing costs. These wings provide abundant natural light while supporting more productive operations and providing efficient adjacencies between departments. The site
plan also accommodates the development of a future stand-alone building on the site for additional storage and training.
A Game Changer
“This facility is a game changer for the Sand Springs Fire Department,” Fire Chief Mike Wood has stated. “What it gives us more than anything is the space to do what we need to do safely.” Police Chief Mike Carter pointed out that
the building “represents our public’s trust,” and that “it puts us where we need to be to respond to police and fire emergencies.” Through thoughtful planning and a willingness to consider a number of cost-effective options
for the site as well as design and construction, the building reflects the city’s commitment to careful stewardship of public funds.